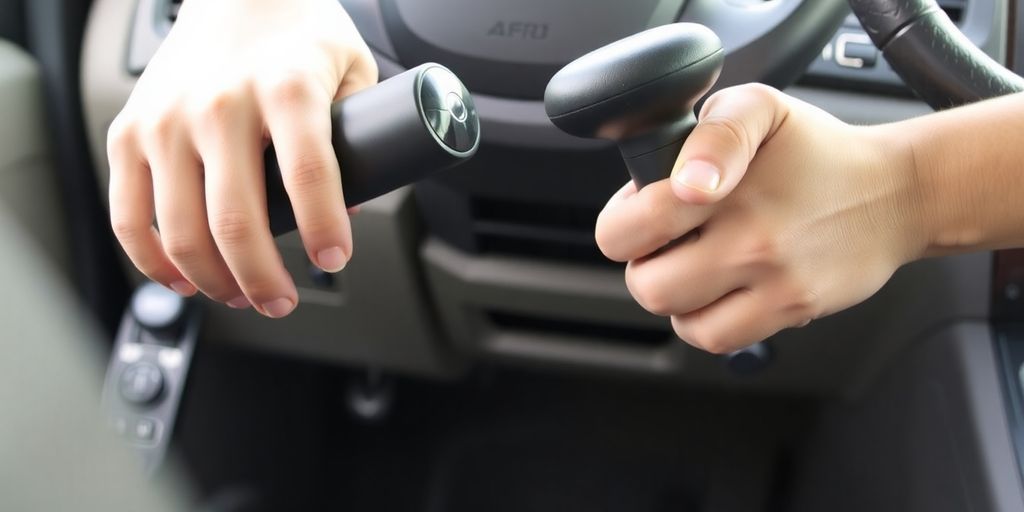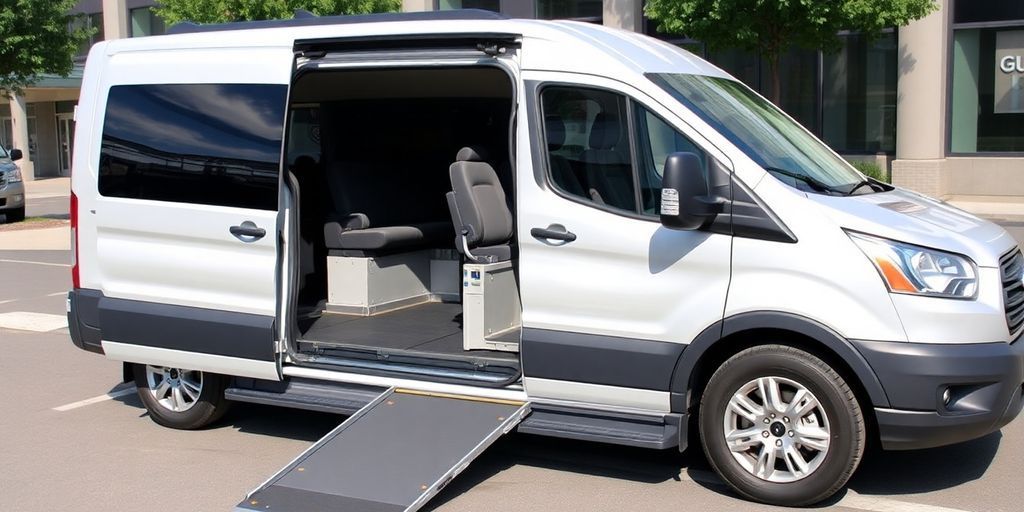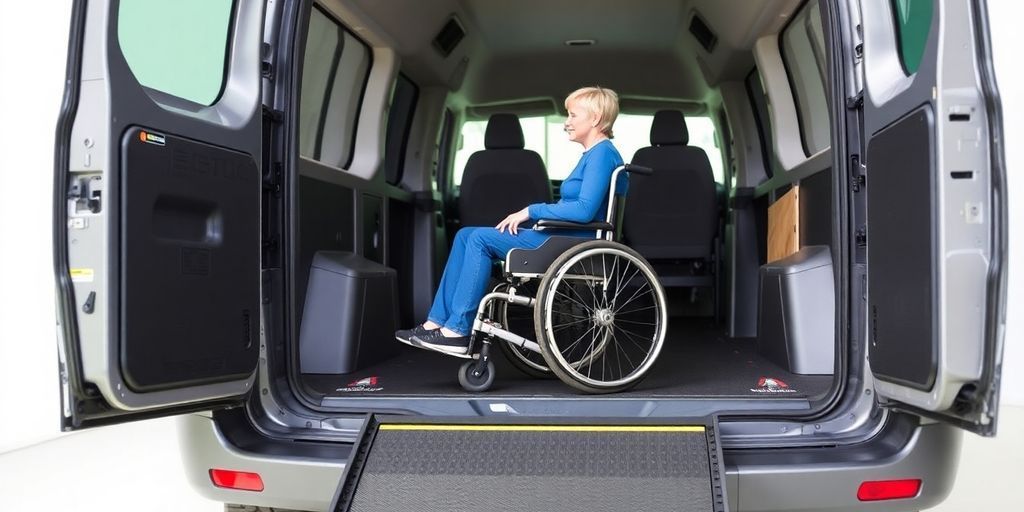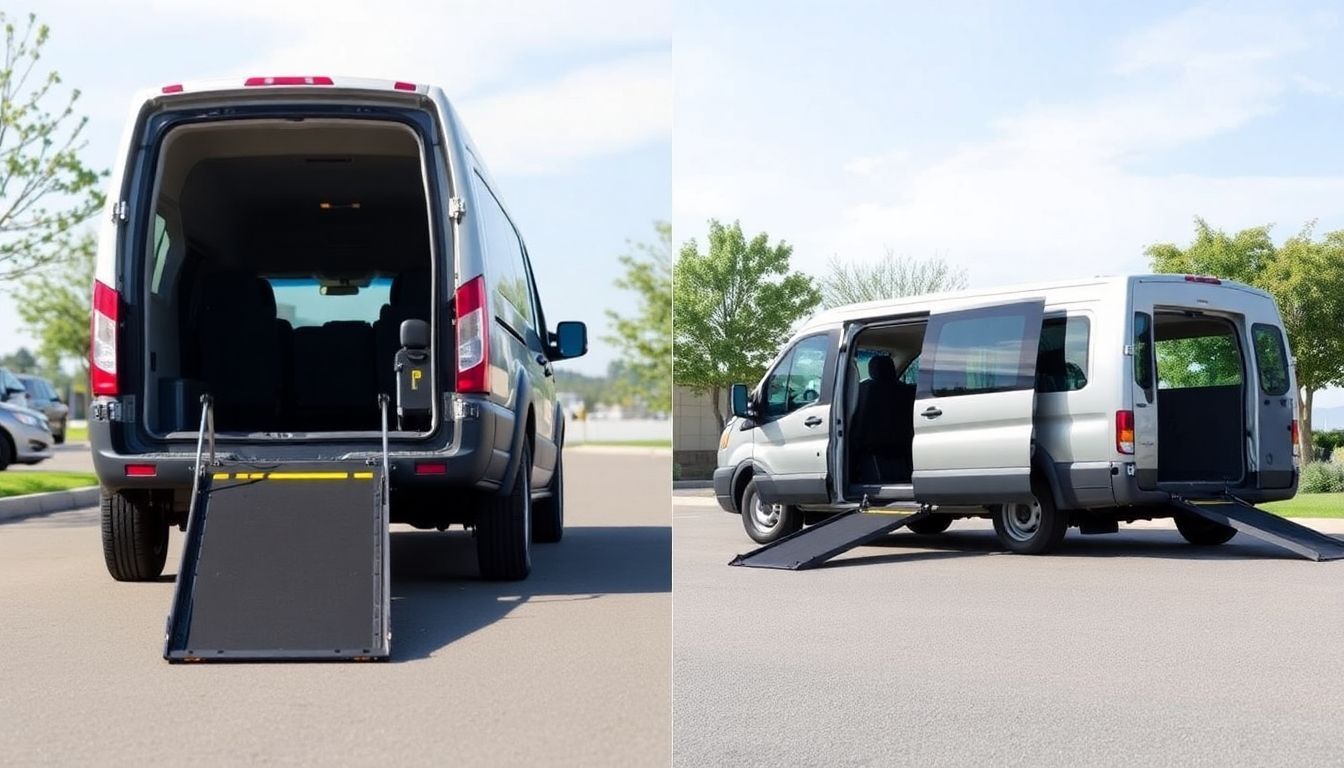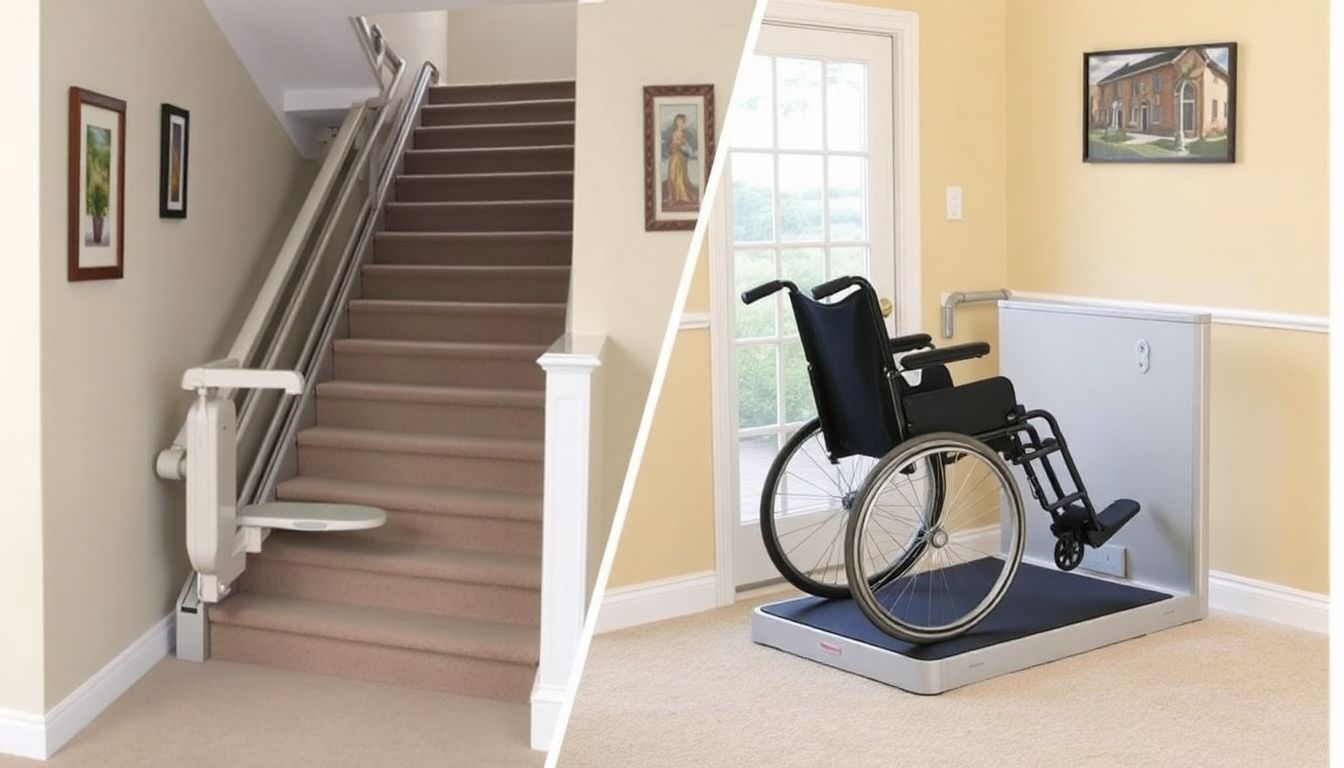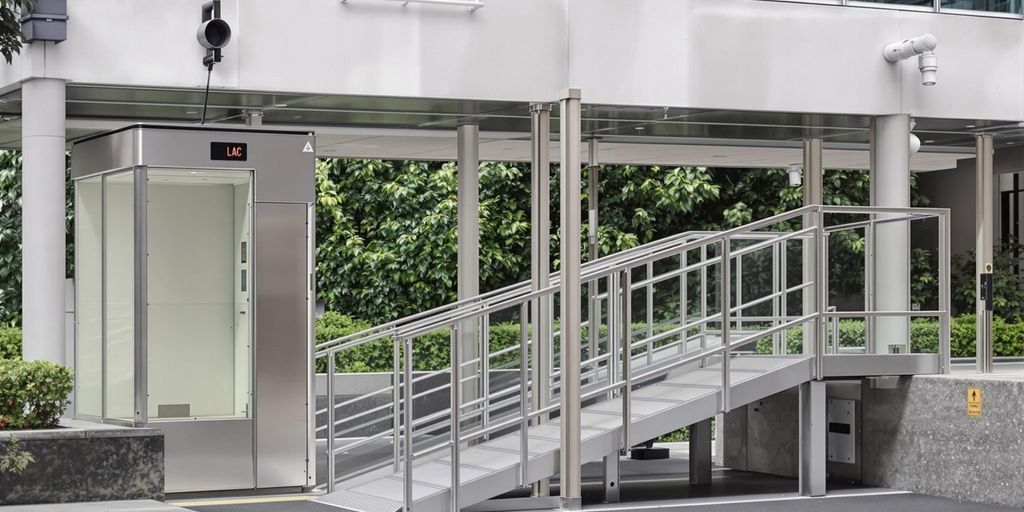Lowering Kitchen Counters for Wheelchair Accessibility: What You Need to Know
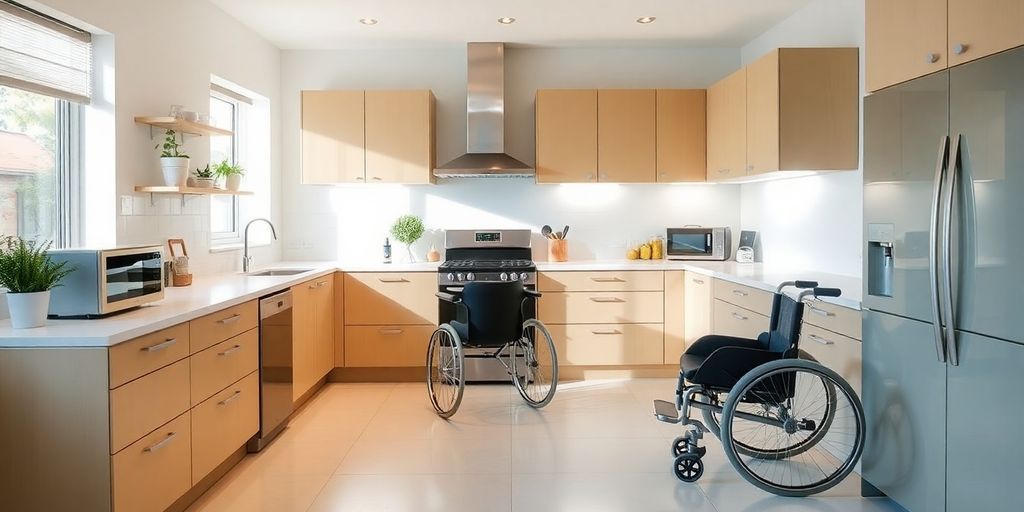
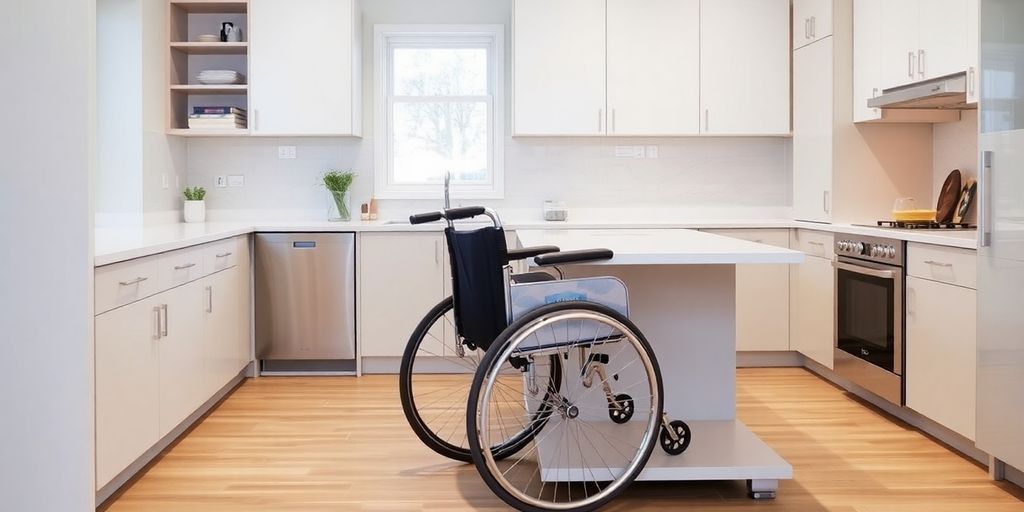
Ever tried reaching for something on a high shelf while sitting down? Frustrating, right? Now, imagine that’s your everyday life. For wheelchair users, the kitchen can be a tricky place to navigate. Lowering kitchen counters isn't just a nice-to-have; it's a game-changer. It makes cooking, cleaning, and just hanging out in the kitchen so much easier. This article dives into why lowering counters is crucial and how you can make it happen.
Key Takeaways
- Lowering kitchen counters can make daily tasks easier for wheelchair users.
- Choosing the right counter height is crucial for accessibility.
- Consider materials that are easy to clean and maintain.
- Hire professionals or follow DIY guidelines for installation.
- Ensure compliance with ADA standards to make your kitchen truly accessible.
Understanding the Importance of Lowering Kitchen Counters
Benefits for Wheelchair Users
Lowering kitchen counters isn’t just a design choice; it’s a necessity for many wheelchair users. Having counters at a lower height makes everyday tasks more manageable. Imagine trying to chop veggies or stir a pot when everything's at eye level or higher—it's just not practical. Lowered counters can make a world of difference, transforming cooking from a daunting task to an enjoyable activity. Plus, it helps avoid unnecessary straining or awkward positions that can lead to discomfort or even injury.
Impact on Daily Activities
When counters are too high, simple tasks become a pain, literally and figuratively. For wheelchair users, lowered counters mean they can roll right up and get to work without hassle. This change impacts daily activities significantly—whether it’s preparing a meal, washing dishes, or just grabbing a snack. It’s all about making the kitchen a space where everyone can function comfortably and independently. And, when you think about it, isn’t that what a kitchen should be?
Enhancing Independence
Lowering kitchen counters is a step towards enhancing independence for individuals who use wheelchairs. It allows them to perform tasks without assistance, fostering a sense of self-sufficiency. With the right setup, they can reach what they need, use appliances easily, and move around without barriers. This not only boosts confidence but also encourages more involvement in cooking and other kitchen activities. In essence, it’s about creating a kitchen space that works for everyone, regardless of their mobility needs.
Making kitchens accessible isn’t just about compliance or ticking boxes. It’s about ensuring that every member of the household can enjoy and use the space effectively. By lowering counters, we’re not just changing the height of a surface; we’re changing the way people interact with their home.
Design Considerations for Accessible Kitchen Counters
Creating a kitchen that’s accessible for wheelchair users involves thoughtful design, especially when it comes to counters. Here’s what you should consider:
Choosing the Right Counter Height
When designing an accessible kitchen, selecting the proper height for counters is crucial. Standard kitchen counters are typically around 36 inches high, but for wheelchair accessibility, they should be lowered to around 34 inches. In some cases, even 28 inches might be necessary to accommodate different needs. Adjustable counters offer flexibility, allowing users to modify the height as needed, which is particularly useful in shared spaces.
Materials and Finishes
The choice of materials and finishes can significantly impact both the functionality and aesthetics of your kitchen. Opt for surfaces that are easy to clean and maintain, like laminate or solid surface materials. These are not only practical but also provide a smooth surface for sliding items. Avoid glossy finishes that might cause glare and choose matte or textured surfaces for better visibility and grip.
Incorporating Adjustable Features
Incorporating adjustable features into your kitchen design can greatly enhance accessibility. Consider installing counters that can be raised or lowered to suit different users. This is particularly useful in multi-user households where needs vary. Additionally, integrating pull-out shelves or drawers can make accessing items easier for someone seated. Think about installing ADA-compliant cabinets that offer both reachability and storage solutions. These adjustments ensure that the kitchen remains functional and comfortable for everyone.
Designing an accessible kitchen is not just about meeting standards; it’s about creating a space that is both comfortable and practical for daily use. By focusing on these design considerations, you can make a kitchen that truly works for everyone.
Installation Tips for Lowered Kitchen Counters
Hiring Professional Services
When it comes to lowering kitchen counters for wheelchair accessibility, hiring professional services can be a game-changer. Experts not only ensure a smooth installation but also help you avoid costly mistakes. Here’s why you might consider going pro:
- Expertise in ADA Compliance: Professionals are familiar with the standards needed to meet ADA guidelines, ensuring your kitchen is both functional and legal.
- Customized Solutions: They can tailor the installation to fit your specific needs, from counter height to material selection.
- Peace of Mind: Knowing that the job is done right lets you focus on enjoying your new kitchen setup.
DIY Installation Guidelines
If you're a DIY enthusiast, you might be tempted to tackle the installation yourself. While it’s a big job, it’s not impossible with the right preparation. Here’s a simple guide to get you started:
- Measure Twice, Cut Once: Accurate measurements are crucial. Ensure the counter height is between 28” to 34” for accessibility.
- Clear the Area: Make sure there’s no obstruction under the counters to allow for knee and toe clearance.
- Use the Right Tools: Having the correct tools on hand, like a level and power drill, can make the process smoother.
- Safety First: Wear protective gear and ensure you have a helper for lifting heavy materials.
Ensuring Compliance with ADA Standards
Meeting ADA standards isn’t just about following rules; it’s about creating an environment that’s accessible to everyone. Here’s how you can ensure compliance:
- Height Matters: Keep counters at a height that suits the primary user, ideally between 28” to 34”.
- Clearance is Key: Ensure there’s enough space beneath counters for wheelchair users to roll in comfortably.
- Consult the Experts: When in doubt, seek advice from professionals who specialize in accessible design.
Lowering your kitchen counters is more than just a renovation—it's a step towards making your home more inclusive and functional for everyone.
Integrating Lowered Counters with Kitchen Layout
Optimizing Space for Mobility
When you're setting up a kitchen for wheelchair users, making the most of the available space is key. You want to ensure that there's enough room for easy movement without bumping into things. Think about how you can arrange the counters, appliances, and storage to create a user-friendly space. It might mean getting creative with your layout to make everything accessible from a seated position. Consider these tips:
- Use open spaces beneath counters and sinks to provide knee space for wheelchair users.
- Keep pathways clear and wide enough for easy navigation.
- Arrange appliances in a way that minimizes the need to move around too much.
The goal is to create a kitchen that feels open and easy to move around in, without sacrificing functionality.
Coordinating with Appliances
Getting your appliances to work with your lowered counters is another piece of the puzzle. You want to make sure that everything is within reach and easy to use. Here are a few things to keep in mind:
- Choose appliances with front controls and easy-to-read displays.
- Consider installing wall ovens at a lower height, so they're accessible.
- Opt for a fridge with a side-by-side door design for easier access.
It's all about making sure that the appliances don't just fit in the space but are also usable for someone in a wheelchair.
Creating a Seamless Design
Lastly, you want the kitchen to look good too. A seamless design doesn't just mean everything matches; it means everything works together. It's about balancing aesthetics with practicality. Here are some ideas:
- Use consistent materials and colors throughout the kitchen to create a cohesive look.
- Incorporate adjustable features, like pull-out shelves, to enhance functionality.
- Avoid cluttering the space with unnecessary items, keeping it clean and organized.
By focusing on these aspects, you can create a kitchen that not only meets accessibility needs but also feels like a welcoming part of the home. It's all about finding that sweet spot between style and usability.
Cost and Budgeting for Lowering Kitchen Counters
Estimating Project Costs
When you're thinking about lowering kitchen counters for accessibility, the first thing that probably pops into your mind is the cost. Let's be real, it can get pricey. Depending on what you're planning, it might run you anywhere from a few hundred to a few thousand dollars. Here's a rough breakdown:
- Basic modifications: If you're just lowering a section of the counter, you might be looking at $500 to $1,500.
- Full kitchen renovation: This can shoot up to $3,500 or more, especially if you're adding features like pull-out shelves or adjustable counters.
- Additional costs: Don’t forget about the little things like permits, which can add a bit more to your budget.
Considering these numbers, it's important to plan your budget carefully and maybe even set aside a little extra for unexpected expenses.
Lowering kitchen counters isn't just about cutting costs; it's about making a space that works for everyone in your home.
Exploring Funding Options
Now, you might be wondering how to foot the bill for these changes. Thankfully, there are a few ways to get some financial help:
- Grants and subsidies: Check if there are any local or state programs that offer financial assistance for home modifications.
- Insurance: Some insurance plans might cover part of the cost, especially if the modifications are deemed medically necessary.
- Non-profit organizations: Groups focused on disability rights often have programs to help with costs.
Taking the time to research these options can really make a difference in how much you end up paying out of pocket.
Balancing Quality and Affordability
When it comes to lowering kitchen counters, you don't want to skimp on quality, but you also don't want to break the bank. Here are some tips to balance the two:
- Shop around: Get quotes from multiple contractors to find the best price without sacrificing quality.
- DIY vs. Professional: If you're handy, you might save some money by doing parts of the project yourself, but be honest about your skills.
- Material choices: Opt for durable yet affordable materials. Sometimes, the most expensive option isn’t always the best.
Finding that sweet spot between cost and quality is key to making sure your kitchen is both functional and budget-friendly.
For those looking to make a home wheelchair accessible, these modifications, while costly, are a step towards greater independence and ease of use in the kitchen.
Common Challenges and Solutions in Lowering Counters
Addressing Structural Limitations
When it comes to lowering kitchen counters, one of the biggest hurdles is dealing with existing structures. Sometimes, the current layout of the kitchen just won't cooperate. Walls, plumbing, or electrical setups can get in the way. This can be a real headache, especially in older homes where everything seems to be in the wrong place. Here’s a quick breakdown of what you might face:
- Wall Support: Some counters might be part of a load-bearing wall. Moving or altering these can require significant structural changes.
- Plumbing and Electrical: Rerouting pipes or electrical wiring can be costly and time-consuming.
- Existing Cabinets: If the cabinets were custom-built for the original counter height, they might need to be replaced or modified.
To tackle these issues, hiring a professional who understands the ins and outs of remodeling can save you a lot of trouble.
Overcoming Design Constraints
Designing a kitchen that fits everyone’s needs isn't always straightforward. You want it to be functional, but also look good. Balancing aesthetics with accessibility can be tricky. Here’s what to think about:
- Counter Depth: Accessible countertops should be a maximum of 20 inches deep to ensure easy reach.
- Knee Clearance: Make sure there's enough space underneath for wheelchair users.
- Material Choices: Opt for durable, easy-to-clean materials that can withstand the wear and tear of daily use.
Designing with flexibility in mind, such as incorporating adjustable counters, can also help meet diverse needs.
Ensuring Long-Term Durability
Once you’ve got the counters lowered, you want them to last. It’s not just about looks; it’s about making sure they hold up over time. Here’s how you can ensure durability:
- Quality Materials: Choose materials that can handle spills, heat, and regular cleaning without showing wear.
- Solid Construction: Ensure that the installation is done properly, with all components securely fastened.
- Regular Maintenance: Keep an eye on the counters and fix any issues early to prevent bigger problems later.
Investing in quality materials and skilled labor will pay off in the long run, keeping your kitchen both functional and stylish.
Future Trends in Accessible Kitchen Design
Innovations in Counter Technology
In the world of accessible kitchen design, countertops are getting a major upgrade. Imagine a countertop that adjusts its height with just a touch of a button. This kind of technology is becoming a reality, making it easier for wheelchair users to work comfortably in the kitchen. Adjustable counters are not just about height; they also come with built-in features like induction cooktops and integrated charging stations for smart devices. These advancements make it possible to customize the kitchen environment to suit individual needs, enhancing both convenience and functionality.
Sustainable Design Practices
As we become more eco-conscious, sustainable materials are making their way into accessible kitchen designs. Recycled glass, bamboo, and reclaimed wood are just a few of the eco-friendly options available. These materials not only reduce the environmental impact but also add a unique aesthetic to the kitchen. Designers are also focusing on energy-efficient appliances and fixtures that conserve water and electricity, aligning with a broader push towards green living. By incorporating these sustainable practices, accessible kitchens can be both stylish and environmentally responsible.
Personalized Accessibility Solutions
Every individual has unique needs, and future trends in kitchen design are focusing on personalization. From ADA-compliant kitchen accessories to custom cabinetry, the goal is to create a space that caters to specific preferences and requirements. This might include pull-out shelves for easy access, voice-activated controls for appliances, and even smart home integrations that allow users to control their kitchen environment through their phones or voice commands. By tailoring the kitchen to individual needs, these personalized solutions not only improve accessibility but also enhance the overall cooking experience.
The future of accessible kitchen design is exciting, with innovations that promise to make cooking and meal preparation easier and more enjoyable for everyone. Whether it’s through cutting-edge technology, sustainable materials, or personalized solutions, the kitchen is becoming a more inclusive space for all.
As we look ahead, accessible kitchen design is evolving to meet the needs of everyone. It's important to create spaces that are not only functional but also welcoming for all users. If you're interested in learning more about how to make your kitchen more accessible, visit our website for helpful tips and resources!
Conclusion
When it comes to making your kitchen more accessible for wheelchair users, lowering the counters is a game-changer. It's not just about making things easier; it's about making sure everyone can enjoy cooking and spending time in the kitchen. By adjusting the height of countertops and ensuring there's enough space underneath for a wheelchair, you create a more inclusive environment. These changes might seem small, but they can have a huge impact on daily life. So, if you're thinking about a kitchen remodel, consider these adjustments. They can make a world of difference for someone who uses a wheelchair, turning the kitchen into a space that's welcoming and functional for everyone.
Frequently Asked Questions
Why should kitchen counters be lower for wheelchair users?
Lowering kitchen counters makes it easier for people in wheelchairs to reach and use them, helping them do daily tasks more independently.
What is the best height for accessible kitchen counters?
The best height for accessible kitchen counters is usually between 28 to 34 inches, so someone in a wheelchair can reach them easily.
What materials are good for accessible kitchen counters?
Materials like laminate, solid surface, or quartz are good because they are smooth, easy to clean, and durable.
Can I adjust the height of my kitchen counters?
Yes, you can use adjustable counters that can be moved up or down to fit different needs.
Do lowered counters affect the kitchen layout?
Lowered counters can fit well into most kitchen layouts, but you might need to rearrange things to make sure everything is easy to reach.
How much does it cost to lower kitchen counters?
The cost can vary based on materials and design, but it's important to plan your budget carefully to balance quality and affordability.


